318::Enchantment Springs
7 beds
5.5 bathrooms
14 guests
318::Enchantment Springs
Custom carport and plentiful parking space. Walking up, you ll be greeted by a large custom wrought-iron door. Entering the home, you ll be delighted with the high end appeal of this home. In front of you is a large spiral staircase, and a piano to the left. The formal dining room sits to the right, with a table that seats 10 people. The living room and kitchen are straight ahead.
The living room has a half bathroom off of it. Cozy up in front of the gas fireplace. You ll find two linen sofas along with two sitting chairs and ottomans. In-between the living room and kitchen is a wet bar, where you ll find all the bar utensils that you need to make a great cocktail!
The kitchen has custom wood cabinets and a large granite kitchen island / breakfast bar for entertaining. You ll also find a breakfast table that seats 6 people. The kitchen has custom stainless steel appliances, featuring a large fridge/ freezer, electric cooktop, convection oven, dishwasher and built in microwave. The kitchen is fully stocked with everything you need! Large walk-in pantry. Inside the pantry, guests will find small appliances they can use such as: A dual-Airfryer, Instant Pot, Ninja Blender Nespresso and a Griddle. There is even a high-chair for your baby.
The upstairs master suite is quite cozy and features a king-sized four poster bed, two night stands w/ lamps, two sitting chairs, a gas burning fireplace, and a 55 Smart TV. The master suite has stunning views of the desert mountains and walk-out balcony. The balcony includes two comfortable chaise loungers where guests can relax and enjoy the view. The master bathroom features his her s vanities, a large jacuzzi tub next to the fire place, a walk-in closet, and a large walk in in shower. The walk-in shower has dual shower heads along with a large rainfall shower head. The walk-in closet is the size of a small bedroom, and features a full-size crib w/ mattress and a crib set for your little one.
The second bedroom has a queen sized bed w/ a blue upholstered headboard, two night stands w/ lamps, a siting chair, 55 Smart TV, a walk-in closet and access to the West facing upper patio. This bedroom shares a Jack Jill style bathroom with the third bedroom. The bathroom includes a large vanity w/ dual sinks, and a walk-in shower. The Third bedroom has a metal king-sized bed w/ 2 nightstands and lamps. There is also a sitting chair and a large 55 Smart TV mounted to the wall. This bedroom also has a private entrance to the West facing balcony and upper patio. The West facing balcony has two chaise loungers for guests to relax on.
The fourth bedroom has an upholstered king-sized bed, two night stands w/ lamps, a siting chair, 55 Smart TV, a walk-in closet and access to the East facing upper patio. The fourth bedroom has it s own attached private bathroom that features a single-sink vanity, and a walk-in shower. This bedroom has an entrance to the upper, East facing patio that overlooks the pool and backyard.
At the end of the hallway on the second floor is the entrance to the rooftop patio. This is a great place to enjoy that panoramic Sonoran Desert views. The rooftop patio has a conversation set sitting in front of a gas fire pit. This is a great place to relax and conversate with friends while enjoying the scenic views.
The downstairs level houses the 5th, 6th and 7th bedroom, along with the game / entertainment room, kitchen, living room and laundry room.
The fifth bedroom has a king sized upholstered two night stands w/ lamps, a 55 Smart TV, a walk-in closet and an entrance into the shared jack jill style bathroom. The shared bathroom has a large vanity with one sink, and a walk-in shower.
The 6th bedroom is set up as a kids room. This room has 2 twin trundle beds, a bunk bed, armoire for clothing, a mounted a 55 Smart TV, and a desk for children to use. This room has a total of 6 beds, meaning it can sleep up to 6 kids comfortably.
It s important to note that this room does not have a closet, only a armoire. (There is an additional full size bathroom in the game / entertainment room, just across the hallway that guests sleeping in this room can use)
The 7th bedroom is set up as a bedroom / den combo. There is a twin size trundle bed that pulls out. This room can sleep a total of 2 people. There is a desk and chair setup for a quiet place to work in the home. This room has a large closet for extra storage. This is the only room that does not have an attached bathroom. Guests will need to use the half bathroom and the downstairs or the bathroom in the game / entertainment room.
The game / entertainment room is a fun room for the family to utilize. It includes 4 leather reclining chairs, a large 85 Smart TV for movies, a karaoke machine, and 2 arcade games and a playstation. This room also has great games that guests can enjoy such as: Poker, Chess, Cards, Monopoly, Scrabble, Clue.
Through the garage, guests can get into the RV garage which is set up as a game room. This room has 2 garage doors for indoor / outdoor entertaining. The game room includes a mounted 65 Smart TV, a billiard table, ping pong table, foosball table, dart board and a basket ball hoop game.
The backyard is your own personal oasis that includes a sparkling pool, hot tub, and plenty of room for outdoor entertaining. Your guests will be able to soak up the sun while lounging on one of the 4 chaise loungers. If you d like to get out of the sun, the covered patio houses a comfortable conversation set, accent chair, and a dining table. Enjoy al-fresco dining outside with a built in BBQ grill and a wooden dining table that seats up to 8 people.
Practice your put on the putting green or challenge your family to basketball game. This home has it all! Including a basketball court.
**The pool cannot be heated, but the spa can be heated. Spa heating can be added on for the cost of $95.00 a night + tax. The spa can only be heated for up to 4 days at a time, before the propane tank needs to be refilled.
The propane tank is on an auto-refill system. However, depending on scheduling, we cannot guarantee the propane to be delivered same day. Please plan accordingly with spa usage.
Features of the home:
- Panoramic Mountain Views
- Upper Patios w/ Sonoran Desert Views
- Sparkling Pool
- Hot Tub
- Fire Pit Sitting Areas
- Sun Loungers
- Putting Green
- Basketball Court
- Billiard Table
- Foosball Table
- Dart Board
- Basketball Hoop Game
- Ping Pong Table
- Arcade Games
- PlayStation
- Den / Office w/ Desk Chair Workstation
- Infant Crib and High Chair
- High Speed WiFi Internet
- Smart TV s w/ Streaming
- Smart Lock
Casago House Rules
** Security Camera Disclosure ** This home has a doorbell camera, a camera facing the front entryway/driveway of the home, and cameras on the side of the house.
Stays 21 days or more require a utility deposit in the amount of $500.00 - the deposit will be collected once the booking is confirmed either via Airbnb or a direct charge to the card on file.
~ Check-in time is at 3:00 PM
~ Check-out time is 10:00 AM
~ Please remember! We are not able to accommodate an early check-in or late check-out, so please make sure coordinate your travel plans ahead of time
~ Casago provides a starter pack which will include hand soap, body wash, shampoo and conditioner, toilet paper, paper towels, dishwasher pods, and laundry soap. Please refrain from using flushable wipes.
~ No pets or large gatherings
~ Renter must park in the garage or visitor parking spaces. Repeated over night parking in the visitor parking is not allowed.
~ No smoking inside, outside the property, or on the premises. $1000.00 fee billed to guests if there is any visual evidence, the smell of smoke in the home found upon check-out, or smoke detected in the house. Our no-smoking policy includes the smoking of marijuana and vape pens.
~ Homes are electronically monitored for noise and smoke detection
~ Utility caps apply. This 7 bedroom has a $275 utility allowance per 30 days ($9 per day.) Guest are responsible for any amount billed over the $275 utility cap. Utility cap overages will be charged to a credit card on file for stays over 21 days or longer.
~ Stays 21 days or more require a utility deposit in the amount of $500.00 - the deposit will be collected once the booking is confirmed either via Airbnb or a direct charge to the card on file.
~All Casago Homes are inspected every 30 days to change filters and batteries and service the lock. We appreciate your cooperation in advance.
~ Guest booking the homes must be at least 25 years of age. Reservation holder must be at the home unless approved in advance by Casago.
~ All reservations are subject to a background check and an additional screening fee. The reservation holder must submit their driver s license and Selfie thru Guest Ranger and sign the Casago management rental agreement within 72 hours of booking.
**The pool cannot be heated, but the spa can be heated. Spa heating can be added on for the cost of $95.00 a night + tax. The spa can only be heated for up to 4 days at a time, before the propane tank needs to be refilled.
The propane tank is on an auto-refill system. However, depending on scheduling, we cannot guarantee the propane to be delivered same day. Please plan accordingly with spa usage.
TPT# 21535200
- Checkin Available
- Checkout Available
- Not Available
- Available
- Checkin Available
- Checkout Available
- Not Available
Seasonal Rates (Nightly)
Select number of months to display:
Available
Check-In/Check-Out Restricted
Check-In
Check-Out
Unavailable
{[review.title]}
Guest Review
by
on
| Room | Beds | Baths | TVs | Comments |
|---|---|---|---|---|
| {[room.name]} |
{[room.beds_details]}
|
{[room.bathroom_details]}
|
{[room.television_details]}
|
{[room.comments]} |
Enchantment - 7BR Spacious Luxury Estate in Mesa surrounded by Panoramic Mountain Views! Family fun and a entertainer s backyard. Sparkling pool spa, outdoor kitchen, sun loungers, putting green, BBQ grill, basketball court. Stunning upper Rooftop patio for guests to enjoy the views. Game Room w/ ping pong, billiards table, foosball, darts and shooting hoops. Piano, theatre room w/ reclining chairs, playstation, board games and 2 arcade games.
Custom carport and plentiful parking space. Walking up, you ll be greeted by a large custom wrought-iron door. Entering the home, you ll be delighted with the high end appeal of this home. In front of you is a large spiral staircase, and a piano to the left. The formal dining room sits to the right, with a table that seats 10 people. The living room and kitchen are straight ahead.
The living room has a half bathroom off of it. Cozy up in front of the gas fireplace. You ll find two linen sofas along with two sitting chairs and ottomans. In-between the living room and kitchen is a wet bar, where you ll find all the bar utensils that you need to make a great cocktail!
The kitchen has custom wood cabinets and a large granite kitchen island / breakfast bar for entertaining. You ll also find a breakfast table that seats 6 people. The kitchen has custom stainless steel appliances, featuring a large fridge/ freezer, electric cooktop, convection oven, dishwasher and built in microwave. The kitchen is fully stocked with everything you need! Large walk-in pantry. Inside the pantry, guests will find small appliances they can use such as: A dual-Airfryer, Instant Pot, Ninja Blender Nespresso and a Griddle. There is even a high-chair for your baby.
The upstairs master suite is quite cozy and features a king-sized four poster bed, two night stands w/ lamps, two sitting chairs, a gas burning fireplace, and a 55 Smart TV. The master suite has stunning views of the desert mountains and walk-out balcony. The balcony includes two comfortable chaise loungers where guests can relax and enjoy the view. The master bathroom features his her s vanities, a large jacuzzi tub next to the fire place, a walk-in closet, and a large walk in in shower. The walk-in shower has dual shower heads along with a large rainfall shower head. The walk-in closet is the size of a small bedroom, and features a full-size crib w/ mattress and a crib set for your little one.
The second bedroom has a queen sized bed w/ a blue upholstered headboard, two night stands w/ lamps, a siting chair, 55 Smart TV, a walk-in closet and access to the West facing upper patio. This bedroom shares a Jack Jill style bathroom with the third bedroom. The bathroom includes a large vanity w/ dual sinks, and a walk-in shower. The Third bedroom has a metal king-sized bed w/ 2 nightstands and lamps. There is also a sitting chair and a large 55 Smart TV mounted to the wall. This bedroom also has a private entrance to the West facing balcony and upper patio. The West facing balcony has two chaise loungers for guests to relax on.
The fourth bedroom has an upholstered king-sized bed, two night stands w/ lamps, a siting chair, 55 Smart TV, a walk-in closet and access to the East facing upper patio. The fourth bedroom has it s own attached private bathroom that features a single-sink vanity, and a walk-in shower. This bedroom has an entrance to the upper, East facing patio that overlooks the pool and backyard.
At the end of the hallway on the second floor is the entrance to the rooftop patio. This is a great place to enjoy that panoramic Sonoran Desert views. The rooftop patio has a conversation set sitting in front of a gas fire pit. This is a great place to relax and conversate with friends while enjoying the scenic views.
The downstairs level houses the 5th, 6th and 7th bedroom, along with the game / entertainment room, kitchen, living room and laundry room.
The fifth bedroom has a king sized upholstered two night stands w/ lamps, a 55 Smart TV, a walk-in closet and an entrance into the shared jack jill style bathroom. The shared bathroom has a large vanity with one sink, and a walk-in shower.
The 6th bedroom is set up as a kids room. This room has 2 twin trundle beds, a bunk bed, armoire for clothing, a mounted a 55 Smart TV, and a desk for children to use. This room has a total of 6 beds, meaning it can sleep up to 6 kids comfortably.
It s important to note that this room does not have a closet, only a armoire. (There is an additional full size bathroom in the game / entertainment room, just across the hallway that guests sleeping in this room can use)
The 7th bedroom is set up as a bedroom / den combo. There is a twin size trundle bed that pulls out. This room can sleep a total of 2 people. There is a desk and chair setup for a quiet place to work in the home. This room has a large closet for extra storage. This is the only room that does not have an attached bathroom. Guests will need to use the half bathroom and the downstairs or the bathroom in the game / entertainment room.
The game / entertainment room is a fun room for the family to utilize. It includes 4 leather reclining chairs, a large 85 Smart TV for movies, a karaoke machine, and 2 arcade games and a playstation. This room also has great games that guests can enjoy such as: Poker, Chess, Cards, Monopoly, Scrabble, Clue.
Through the garage, guests can get into the RV garage which is set up as a game room. This room has 2 garage doors for indoor / outdoor entertaining. The game room includes a mounted 65 Smart TV, a billiard table, ping pong table, foosball table, dart board and a basket ball hoop game.
The backyard is your own personal oasis that includes a sparkling pool, hot tub, and plenty of room for outdoor entertaining. Your guests will be able to soak up the sun while lounging on one of the 4 chaise loungers. If you d like to get out of the sun, the covered patio houses a comfortable conversation set, accent chair, and a dining table. Enjoy al-fresco dining outside with a built in BBQ grill and a wooden dining table that seats up to 8 people.
Practice your put on the putting green or challenge your family to basketball game. This home has it all! Including a basketball court.
**The pool cannot be heated, but the spa can be heated. Spa heating can be added on for the cost of $95.00 a night + tax. The spa can only be heated for up to 4 days at a time, before the propane tank needs to be refilled.
The propane tank is on an auto-refill system. However, depending on scheduling, we cannot guarantee the propane to be delivered same day. Please plan accordingly with spa usage.
Features of the home:
- Panoramic Mountain Views
- Upper Patios w/ Sonoran Desert Views
- Sparkling Pool
- Hot Tub
- Fire Pit Sitting Areas
- Sun Loungers
- Putting Green
- Basketball Court
- Billiard Table
- Foosball Table
- Dart Board
- Basketball Hoop Game
- Ping Pong Table
- Arcade Games
- PlayStation
- Den / Office w/ Desk Chair Workstation
- Infant Crib and High Chair
- High Speed WiFi Internet
- Smart TV s w/ Streaming
- Smart Lock
Casago House Rules
** Security Camera Disclosure ** This home has a doorbell camera, a camera facing the front entryway/driveway of the home, and cameras on the side of the house.
Stays 21 days or more require a utility deposit in the amount of $500.00 - the deposit will be collected once the booking is confirmed either via Airbnb or a direct charge to the card on file.
~ Check-in time is at 3:00 PM
~ Check-out time is 10:00 AM
~ Please remember! We are not able to accommodate an early check-in or late check-out, so please make sure coordinate your travel plans ahead of time
~ Casago provides a starter pack which will include hand soap, body wash, shampoo and conditioner, toilet paper, paper towels, dishwasher pods, and laundry soap. Please refrain from using flushable wipes.
~ No pets or large gatherings
~ Renter must park in the garage or visitor parking spaces. Repeated over night parking in the visitor parking is not allowed.
~ No smoking inside, outside the property, or on the premises. $1000.00 fee billed to guests if there is any visual evidence, the smell of smoke in the home found upon check-out, or smoke detected in the house. Our no-smoking policy includes the smoking of marijuana and vape pens.
~ Homes are electronically monitored for noise and smoke detection
~ Utility caps apply. This 7 bedroom has a $275 utility allowance per 30 days ($9 per day.) Guest are responsible for any amount billed over the $275 utility cap. Utility cap overages will be charged to a credit card on file for stays over 21 days or longer.
~ Stays 21 days or more require a utility deposit in the amount of $500.00 - the deposit will be collected once the booking is confirmed either via Airbnb or a direct charge to the card on file.
~All Casago Homes are inspected every 30 days to change filters and batteries and service the lock. We appreciate your cooperation in advance.
~ Guest booking the homes must be at least 25 years of age. Reservation holder must be at the home unless approved in advance by Casago.
~ All reservations are subject to a background check and an additional screening fee. The reservation holder must submit their driver s license and Selfie thru Guest Ranger and sign the Casago management rental agreement within 72 hours of booking.
**The pool cannot be heated, but the spa can be heated. Spa heating can be added on for the cost of $95.00 a night + tax. The spa can only be heated for up to 4 days at a time, before the propane tank needs to be refilled.
The propane tank is on an auto-refill system. However, depending on scheduling, we cannot guarantee the propane to be delivered same day. Please plan accordingly with spa usage.
TPT# 21535200
Custom carport and plentiful parking space. Walking up, you ll be greeted by a large custom wrought-iron door. Entering the home, you ll be delighted with the high end appeal of this home. In front of you is a large spiral staircase, and a piano to the left. The formal dining room sits to the right, with a table that seats 10 people. The living room and kitchen are straight ahead.
The living room has a half bathroom off of it. Cozy up in front of the gas fireplace. You ll find two linen sofas along with two sitting chairs and ottomans. In-between the living room and kitchen is a wet bar, where you ll find all the bar utensils that you need to make a great cocktail!
The kitchen has custom wood cabinets and a large granite kitchen island / breakfast bar for entertaining. You ll also find a breakfast table that seats 6 people. The kitchen has custom stainless steel appliances, featuring a large fridge/ freezer, electric cooktop, convection oven, dishwasher and built in microwave. The kitchen is fully stocked with everything you need! Large walk-in pantry. Inside the pantry, guests will find small appliances they can use such as: A dual-Airfryer, Instant Pot, Ninja Blender Nespresso and a Griddle. There is even a high-chair for your baby.
The upstairs master suite is quite cozy and features a king-sized four poster bed, two night stands w/ lamps, two sitting chairs, a gas burning fireplace, and a 55 Smart TV. The master suite has stunning views of the desert mountains and walk-out balcony. The balcony includes two comfortable chaise loungers where guests can relax and enjoy the view. The master bathroom features his her s vanities, a large jacuzzi tub next to the fire place, a walk-in closet, and a large walk in in shower. The walk-in shower has dual shower heads along with a large rainfall shower head. The walk-in closet is the size of a small bedroom, and features a full-size crib w/ mattress and a crib set for your little one.
The second bedroom has a queen sized bed w/ a blue upholstered headboard, two night stands w/ lamps, a siting chair, 55 Smart TV, a walk-in closet and access to the West facing upper patio. This bedroom shares a Jack Jill style bathroom with the third bedroom. The bathroom includes a large vanity w/ dual sinks, and a walk-in shower. The Third bedroom has a metal king-sized bed w/ 2 nightstands and lamps. There is also a sitting chair and a large 55 Smart TV mounted to the wall. This bedroom also has a private entrance to the West facing balcony and upper patio. The West facing balcony has two chaise loungers for guests to relax on.
The fourth bedroom has an upholstered king-sized bed, two night stands w/ lamps, a siting chair, 55 Smart TV, a walk-in closet and access to the East facing upper patio. The fourth bedroom has it s own attached private bathroom that features a single-sink vanity, and a walk-in shower. This bedroom has an entrance to the upper, East facing patio that overlooks the pool and backyard.
At the end of the hallway on the second floor is the entrance to the rooftop patio. This is a great place to enjoy that panoramic Sonoran Desert views. The rooftop patio has a conversation set sitting in front of a gas fire pit. This is a great place to relax and conversate with friends while enjoying the scenic views.
The downstairs level houses the 5th, 6th and 7th bedroom, along with the game / entertainment room, kitchen, living room and laundry room.
The fifth bedroom has a king sized upholstered two night stands w/ lamps, a 55 Smart TV, a walk-in closet and an entrance into the shared jack jill style bathroom. The shared bathroom has a large vanity with one sink, and a walk-in shower.
The 6th bedroom is set up as a kids room. This room has 2 twin trundle beds, a bunk bed, armoire for clothing, a mounted a 55 Smart TV, and a desk for children to use. This room has a total of 6 beds, meaning it can sleep up to 6 kids comfortably.
It s important to note that this room does not have a closet, only a armoire. (There is an additional full size bathroom in the game / entertainment room, just across the hallway that guests sleeping in this room can use)
The 7th bedroom is set up as a bedroom / den combo. There is a twin size trundle bed that pulls out. This room can sleep a total of 2 people. There is a desk and chair setup for a quiet place to work in the home. This room has a large closet for extra storage. This is the only room that does not have an attached bathroom. Guests will need to use the half bathroom and the downstairs or the bathroom in the game / entertainment room.
The game / entertainment room is a fun room for the family to utilize. It includes 4 leather reclining chairs, a large 85 Smart TV for movies, a karaoke machine, and 2 arcade games and a playstation. This room also has great games that guests can enjoy such as: Poker, Chess, Cards, Monopoly, Scrabble, Clue.
Through the garage, guests can get into the RV garage which is set up as a game room. This room has 2 garage doors for indoor / outdoor entertaining. The game room includes a mounted 65 Smart TV, a billiard table, ping pong table, foosball table, dart board and a basket ball hoop game.
The backyard is your own personal oasis that includes a sparkling pool, hot tub, and plenty of room for outdoor entertaining. Your guests will be able to soak up the sun while lounging on one of the 4 chaise loungers. If you d like to get out of the sun, the covered patio houses a comfortable conversation set, accent chair, and a dining table. Enjoy al-fresco dining outside with a built in BBQ grill and a wooden dining table that seats up to 8 people.
Practice your put on the putting green or challenge your family to basketball game. This home has it all! Including a basketball court.
**The pool cannot be heated, but the spa can be heated. Spa heating can be added on for the cost of $95.00 a night + tax. The spa can only be heated for up to 4 days at a time, before the propane tank needs to be refilled.
The propane tank is on an auto-refill system. However, depending on scheduling, we cannot guarantee the propane to be delivered same day. Please plan accordingly with spa usage.
Features of the home:
- Panoramic Mountain Views
- Upper Patios w/ Sonoran Desert Views
- Sparkling Pool
- Hot Tub
- Fire Pit Sitting Areas
- Sun Loungers
- Putting Green
- Basketball Court
- Billiard Table
- Foosball Table
- Dart Board
- Basketball Hoop Game
- Ping Pong Table
- Arcade Games
- PlayStation
- Den / Office w/ Desk Chair Workstation
- Infant Crib and High Chair
- High Speed WiFi Internet
- Smart TV s w/ Streaming
- Smart Lock
Casago House Rules
** Security Camera Disclosure ** This home has a doorbell camera, a camera facing the front entryway/driveway of the home, and cameras on the side of the house.
Stays 21 days or more require a utility deposit in the amount of $500.00 - the deposit will be collected once the booking is confirmed either via Airbnb or a direct charge to the card on file.
~ Check-in time is at 3:00 PM
~ Check-out time is 10:00 AM
~ Please remember! We are not able to accommodate an early check-in or late check-out, so please make sure coordinate your travel plans ahead of time
~ Casago provides a starter pack which will include hand soap, body wash, shampoo and conditioner, toilet paper, paper towels, dishwasher pods, and laundry soap. Please refrain from using flushable wipes.
~ No pets or large gatherings
~ Renter must park in the garage or visitor parking spaces. Repeated over night parking in the visitor parking is not allowed.
~ No smoking inside, outside the property, or on the premises. $1000.00 fee billed to guests if there is any visual evidence, the smell of smoke in the home found upon check-out, or smoke detected in the house. Our no-smoking policy includes the smoking of marijuana and vape pens.
~ Homes are electronically monitored for noise and smoke detection
~ Utility caps apply. This 7 bedroom has a $275 utility allowance per 30 days ($9 per day.) Guest are responsible for any amount billed over the $275 utility cap. Utility cap overages will be charged to a credit card on file for stays over 21 days or longer.
~ Stays 21 days or more require a utility deposit in the amount of $500.00 - the deposit will be collected once the booking is confirmed either via Airbnb or a direct charge to the card on file.
~All Casago Homes are inspected every 30 days to change filters and batteries and service the lock. We appreciate your cooperation in advance.
~ Guest booking the homes must be at least 25 years of age. Reservation holder must be at the home unless approved in advance by Casago.
~ All reservations are subject to a background check and an additional screening fee. The reservation holder must submit their driver s license and Selfie thru Guest Ranger and sign the Casago management rental agreement within 72 hours of booking.
**The pool cannot be heated, but the spa can be heated. Spa heating can be added on for the cost of $95.00 a night + tax. The spa can only be heated for up to 4 days at a time, before the propane tank needs to be refilled.
The propane tank is on an auto-refill system. However, depending on scheduling, we cannot guarantee the propane to be delivered same day. Please plan accordingly with spa usage.
TPT# 21535200
- Checkin Available
- Checkout Available
- Not Available
- Available
- Checkin Available
- Checkout Available
- Not Available
Seasonal Rates (Nightly)
Select number of months to display:
Available
Check-In/Check-Out Restricted
Check-In
Check-Out
Unavailable
{[review.title]}
Guest Review
by {[review.guest_name]} on {[review.creation_date]}
Rooms Details
| Room | Beds | Baths | TVs | Comments |
|---|---|---|---|---|
| {[room.name]} |
{[room.beds_details]}
|
{[room.bathroom_details]}
|
{[room.television_details]}
|
{[room.comments]} |
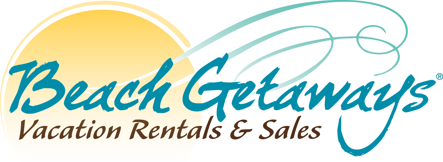
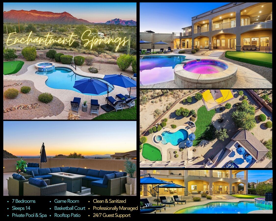

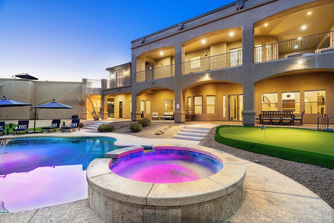
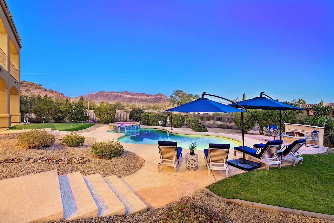
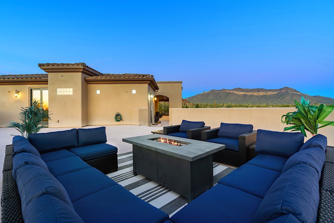
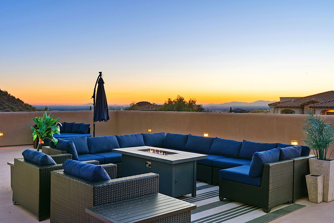

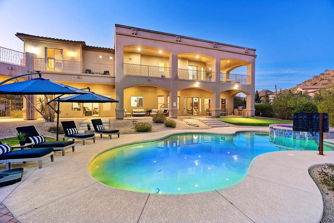


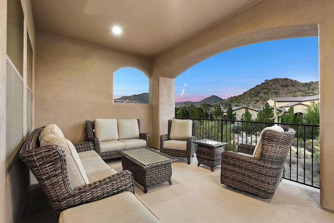
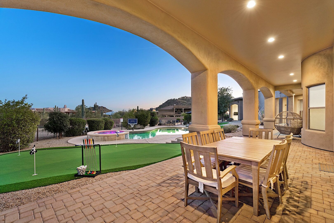

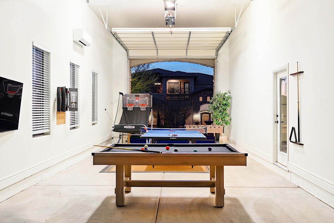
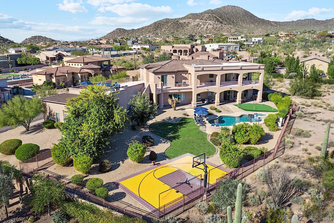

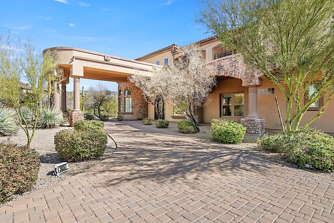
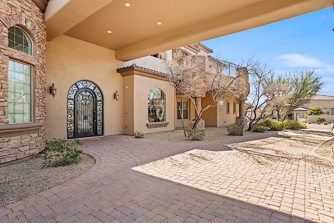


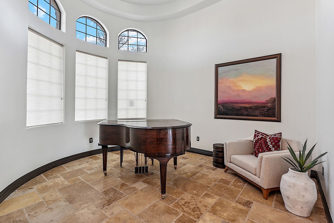
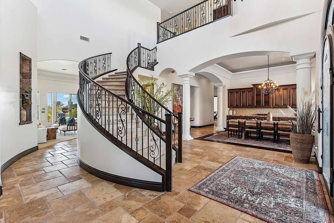
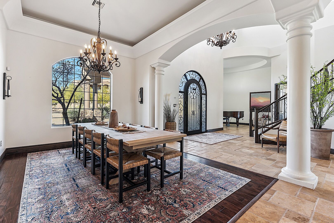
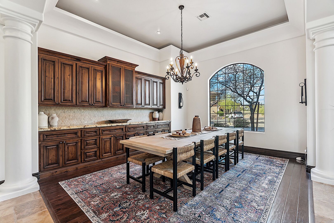
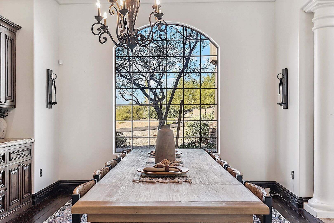
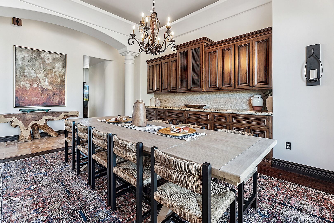
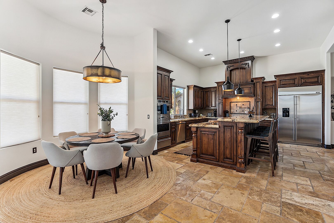
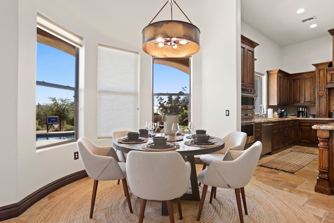


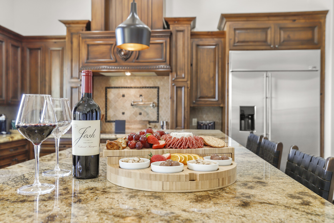

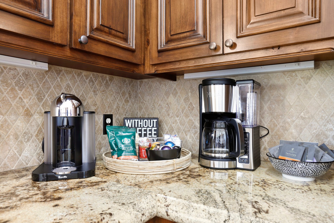
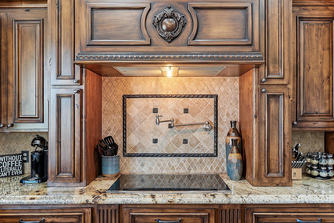


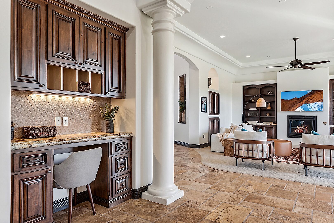
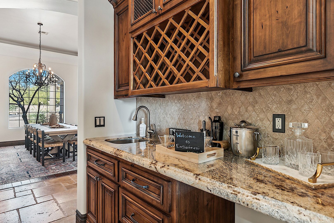
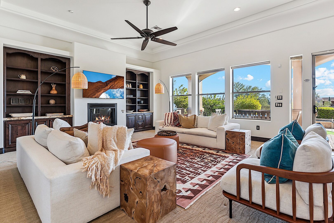

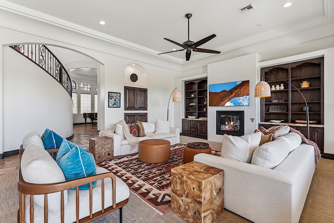
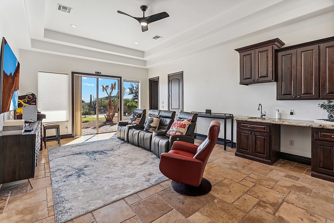

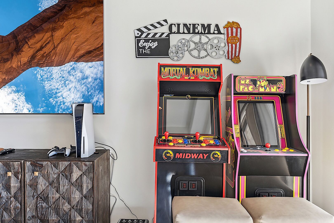
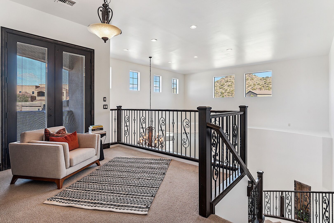
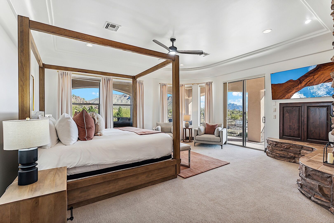
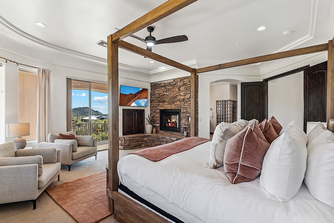

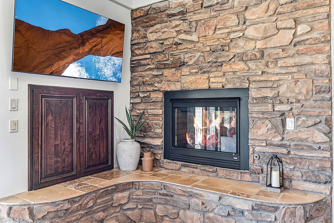
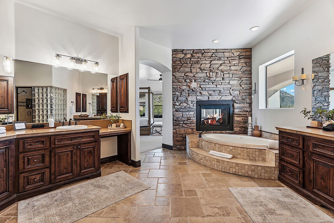
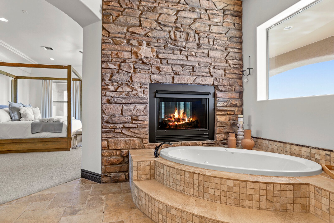

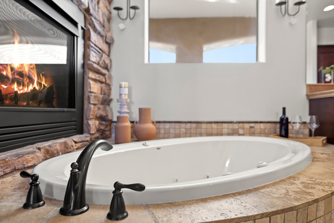
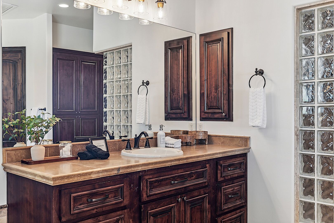
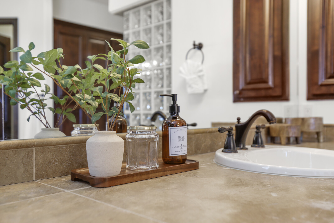
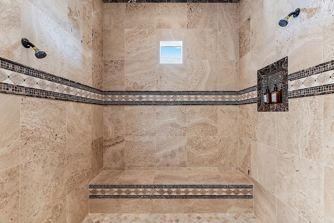
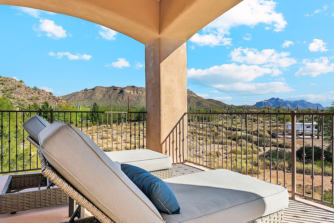
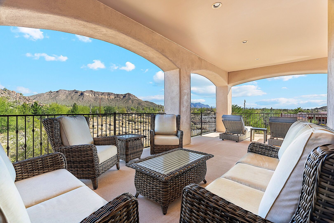
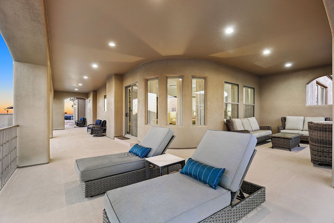
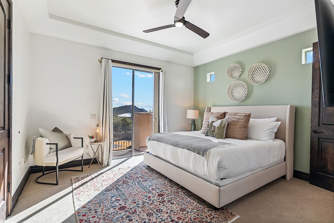

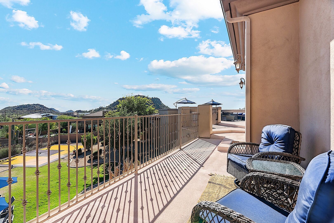

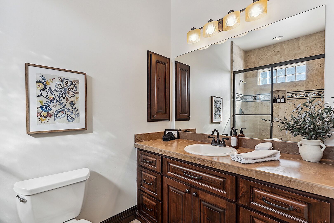
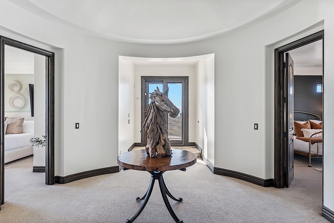
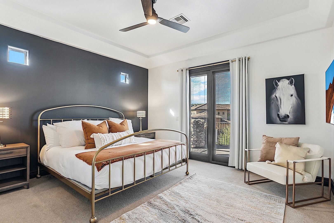
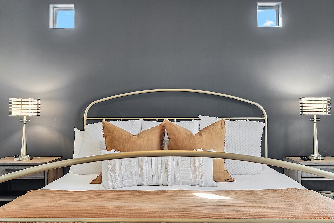
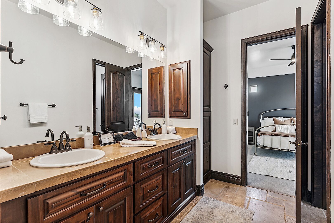
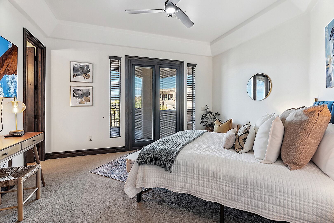
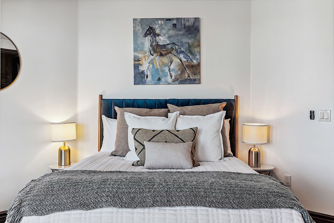



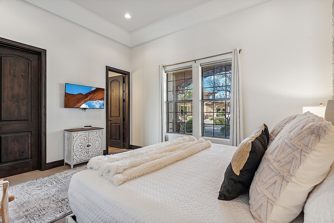
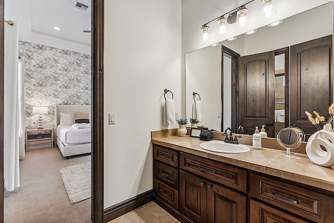
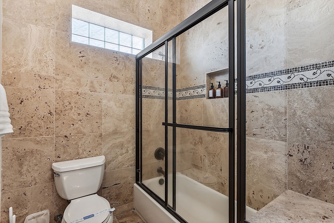
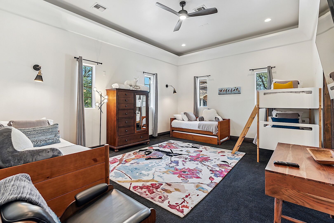

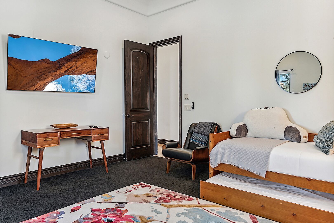
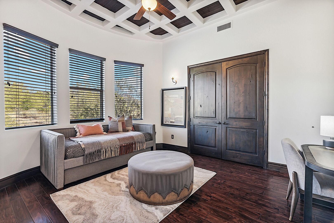
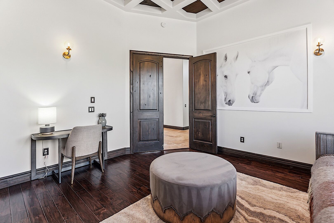
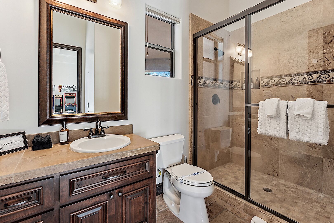
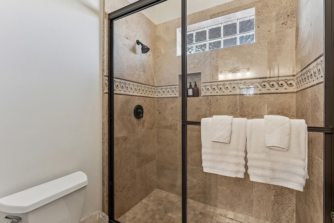


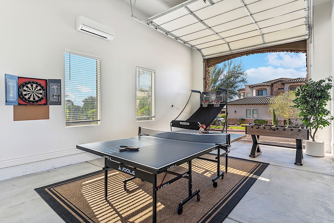

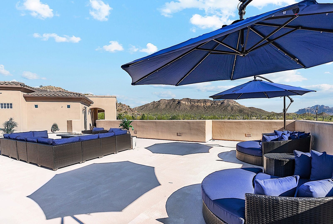
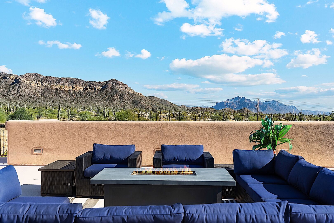
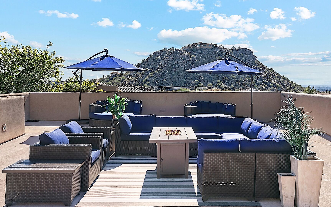

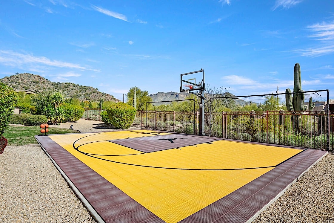
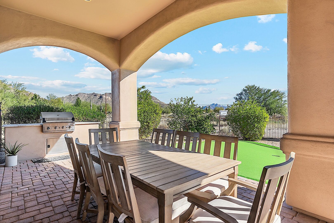
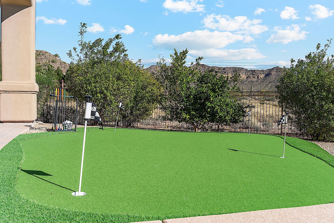

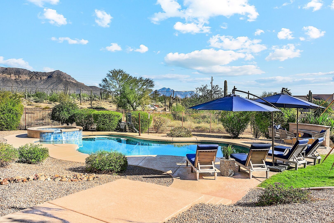
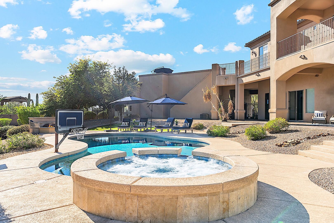

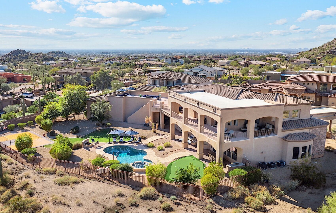
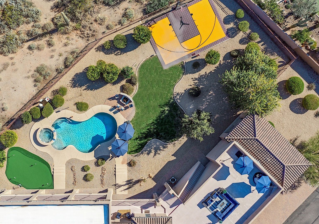
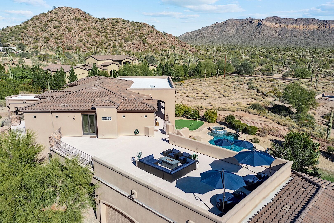
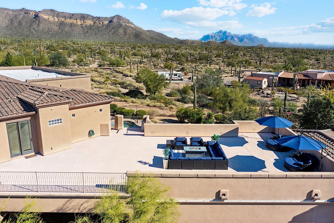
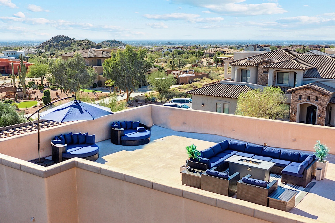
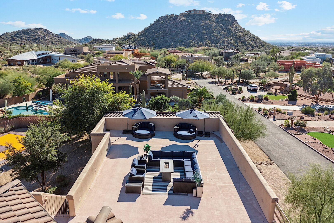
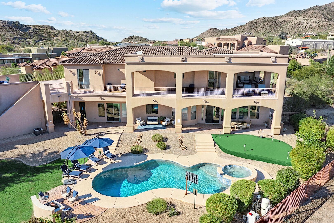
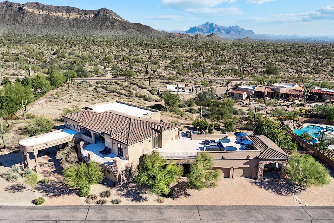
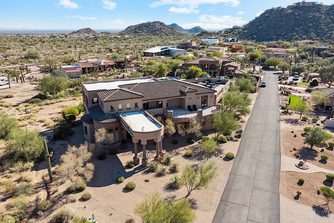
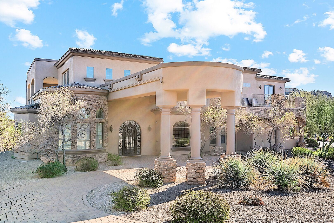
 Secure Booking Experience
Secure Booking Experience